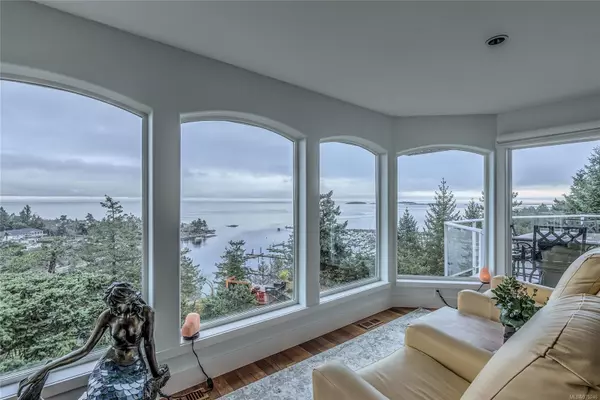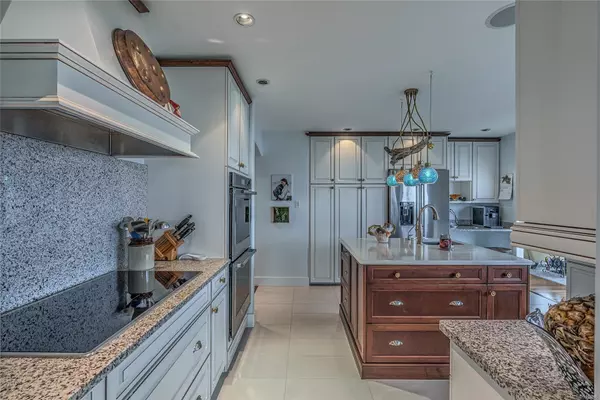
3461 Redden Rd Nanoose Bay, BC V9P 9H4
4 Beds
3 Baths
4,190 SqFt
UPDATED:
09/06/2024 11:36 PM
Key Details
Property Type Single Family Home
Sub Type Single Family Detached
Listing Status Active
Purchase Type For Sale
Square Footage 4,190 sqft
Price per Sqft $581
MLS Listing ID 975246
Style Main Level Entry with Lower Level(s)
Bedrooms 4
Rental Info Unrestricted
Year Built 1993
Annual Tax Amount $7,699
Tax Year 2023
Lot Size 0.590 Acres
Acres 0.59
Property Description
Schooner cove marina from the comfort of your home. This beautiful residence of 4190sq ft (4 bds/3
bths) sits on a generous and fully landscaped .59-acre lot, offering ample space for relaxation and
outdoor activities. Built with a thoughtful layout you will find 2 bedrooms on the main, which
includes the principal bedroom; with its fully renovated ensuite.A renovated kitchen equipped with
new appliances along with the dining and living room and another fully renovated bathroom.The lower
level is comprised of 2 large bedrooms, massive recreation room with wet bar, a full 4-piece
bathroom, laundry room and a storage room that could easily double as a work out space. The
seamless blend of modern updates and timeless charm enhances the overall appeal of this home.
Additionally, this property features an inviting outdoor lap pool (made by Arctic spa). Don't miss
this opportunity.
Location
Province BC
County Nanaimo Regional District
Area Parksville/Qualicum
Zoning RS1
Direction Located off Dolphin drive near Schooner cove marina
Rooms
Other Rooms Storage Shed
Basement Finished, Full
Main Level Bedrooms 2
Kitchen 1
Interior
Interior Features Bar, Soaker Tub, Storage, Swimming Pool
Heating Forced Air, Heat Pump
Cooling Air Conditioning
Flooring Hardwood, Mixed
Fireplaces Number 1
Fireplaces Type Propane
Equipment Central Vacuum, Electric Garage Door Opener, Security System, Other Improvements
Fireplace Yes
Appliance Oven Built-In
Heat Source Forced Air, Heat Pump
Laundry In House
Exterior
Exterior Feature Balcony/Patio, Fenced, Garden, Low Maintenance Yard, Security System, Sprinkler System, Swimming Pool
Garage Driveway, Garage Double
Garage Spaces 2.0
View Y/N Yes
View Mountain(s), Ocean
Roof Type Tile
Accessibility Primary Bedroom on Main
Handicap Access Primary Bedroom on Main
Total Parking Spaces 4
Building
Lot Description Central Location, Easy Access, Family-Oriented Neighbourhood, Irrigation Sprinkler(s), Landscaped, Marina Nearby, Near Golf Course, Quiet Area, Recreation Nearby
Faces North
Foundation Poured Concrete
Sewer Sewer Connected
Water Municipal
Additional Building Potential
Structure Type Frame Wood,Stucco
Others
Pets Allowed Yes
Tax ID 031-454-917
Ownership Freehold
Pets Description Aquariums, Birds, Caged Mammals, Cats, Dogs

GET MORE INFORMATION





